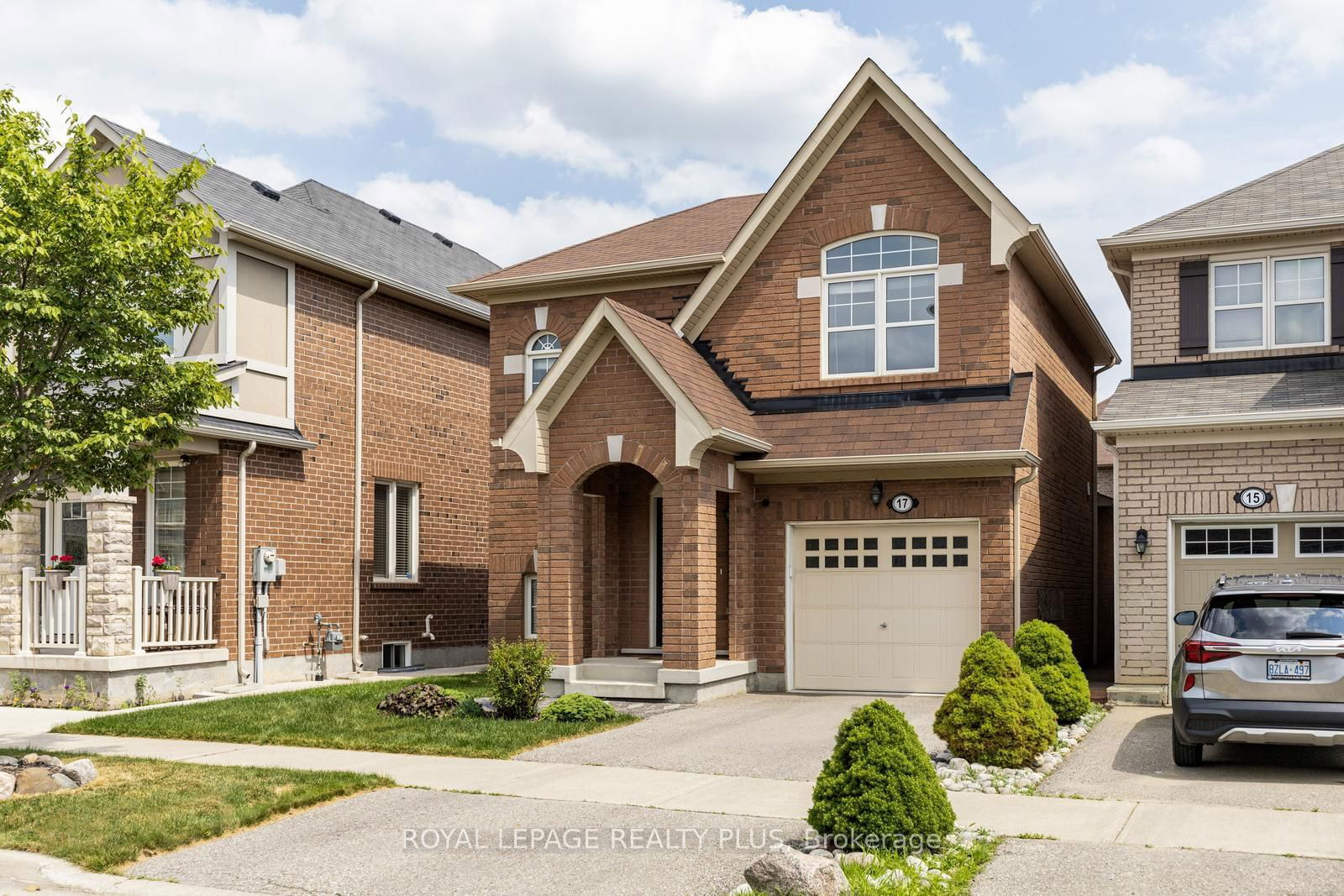$895,000
3-Bed
2-Bath
1100-1500 Sq. ft
Listed on 6/21/24
Listed by ROYAL LEPAGE REALTY PLUS
Desirable Fletchers West Community. Character and Curb appeal welcome you to this detached, 3 Bed, 2 Bath, move in ready Mattamy built home. The covered front Porch opens into the front hall with a clothes closet. The modern kitchen features SS Appliances, Quartz countertop, Breakfast bar and beautiful dark cabinetry. The Eat in Kitchen area features a side window and a sliding glass door walk out to the patio and fully fenced back yard. Enjoy the spacious, sun filled family room with an electric fireplace. Access to the garage, powder room and extra clothes closet complete the main floor. The upgraded hardwood staircase and a large window, leads to three generously sized bedrooms. The primary bedroom hosts a walk-in closet and a double closet. The second bedroom has a built-in desk, great for an office and the third bedroom with vaulted ceiling overlooks the front yard. The basement has been drywalled and wired, the bathroom is ready for walls (vanity, toilet and bathtub all present for new owners to install). The laundry/utility area, cold storage and storage nook add space to the basement. The custom built backyard shed, with shingles, rain gutters and locks provides for extra storage. This Desirable area is close to schools, parks, shopping, and just minutes to Hwy 407 & 401.
The basement has been partially finished. Extra drywall for completing bathroom and toilet, vanity and tub all present for new owners to install.
W8467946
Detached, 2-Storey
1100-1500
6
3
2
1
Attached
2
6-15
Central Air
Part Fin
Y
Brick
Forced Air
Y
$4,926.33 (2024)
88.58x30.02 (Feet)
